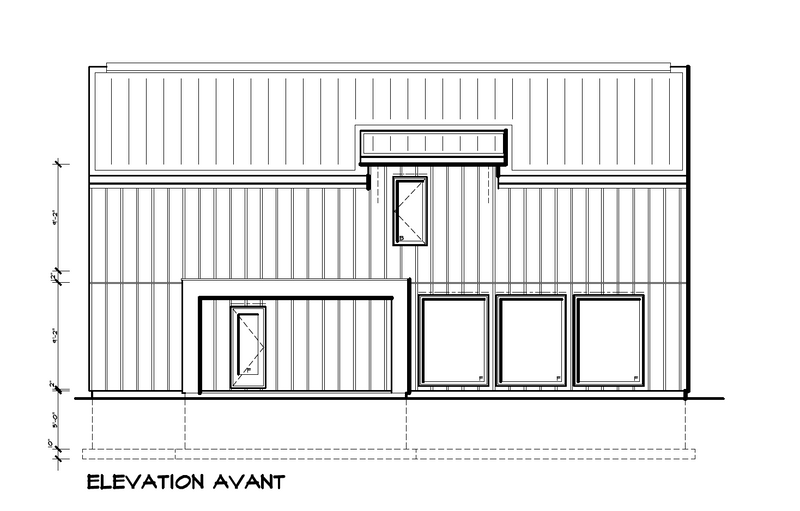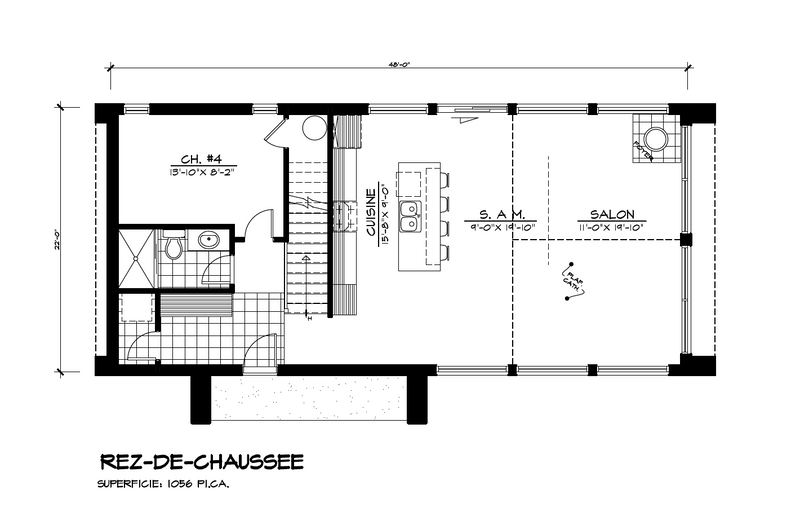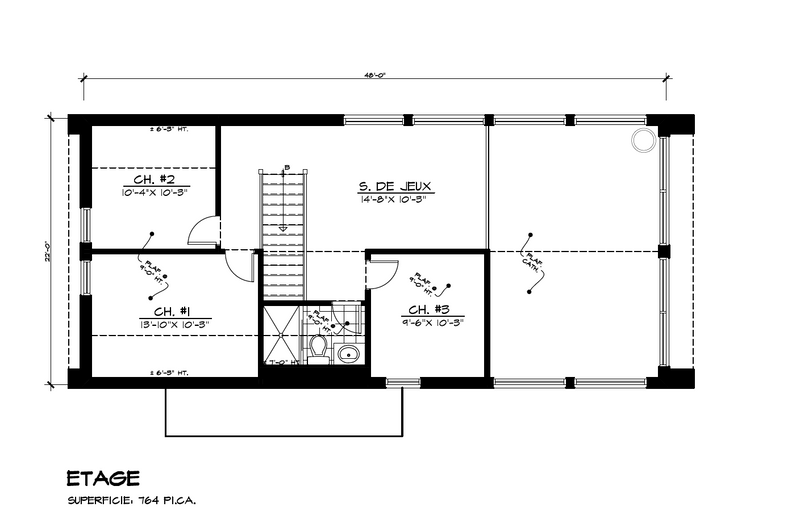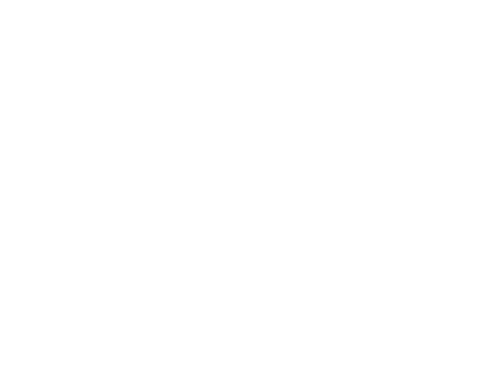BARN PLAN 02
Product Info
This new plan is our first Barn House model. The house extends along its entire length with a sleek contemporary look to offer you a perfectly thought-out space. The entire living space is windowed and covered with a cathedral ceiling to accentuate its grandeur. The other half of the house has 9-foot ceilings and offers 3 bedrooms and 2 bathrooms, including a glass-enclosed shower adjoining the master bedroom. It's a real favorite... This construction is really simple to build and offers you a great opportunity to create your personalized design. We are very happy to offer you this ready-to-build plan
Ground floor: 1056 sq.ft
Upper floor: 700 sq.ft
Stairway: 35 sq.ft
Total: 1791 sq.ft
Topography: flat or gently sloping terrain
Capacity: 8 to 12 people
Gallery

© Tous droits réservés

© Tous droits réservés

© Tous droits réservés

























