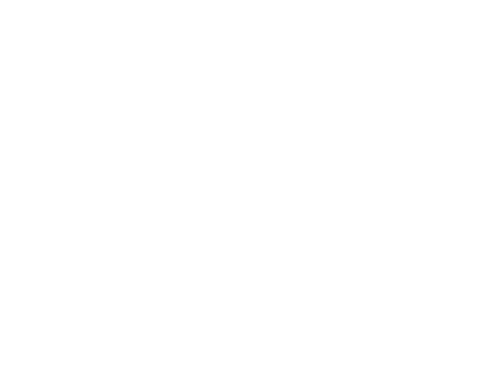ZEN PLAN 01
Product Info
The Zen 01 Plan was designed to offer an open and spacious living space. With a panoramic view of the surrounding nature, natural light spreads throughout the house, creating a bright and airy atmosphere. The cathedral ceiling harmoniously connects the ground floor to the upper floor, providing a sense of space and grandeur. This functional architectural design is equipped with 2 bathrooms, 3 bedrooms, and a fully equipped kitchen. Simplicity and efficiency are the key features of this house, making it an ideal choice for your next building project. Don't miss this opportunity to create a peaceful and harmonious living space with the Zen 01 Plan.
First floor : 930 sq.ft.
Floor : 308 sq.ft.
Garden level : -
Total : 1238 sq.ft
Topography : Flat or gently sloping
Capacity : 6 to 8 people





























































